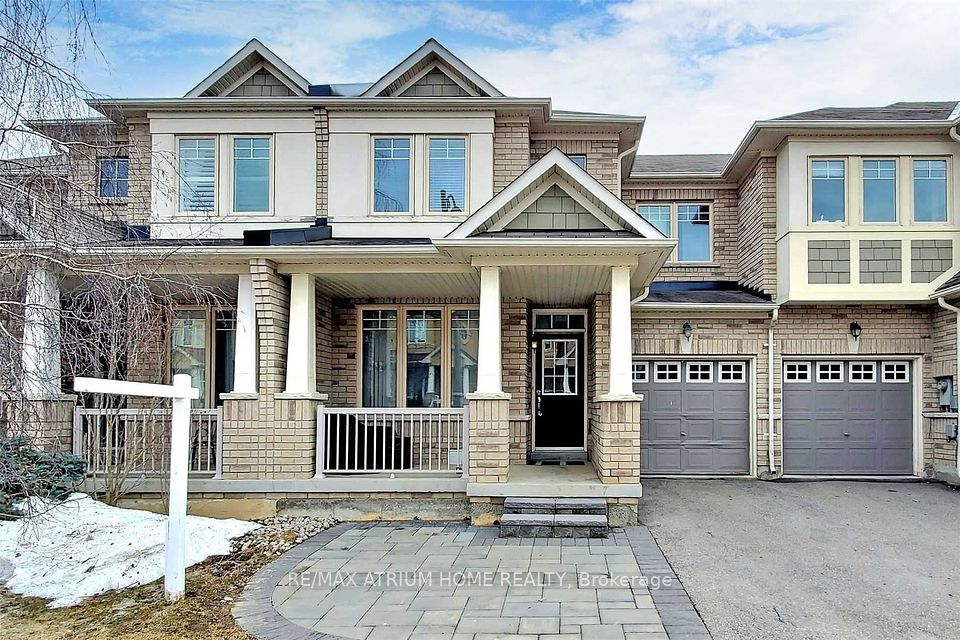$3,400
1419 Oakmont Common N/A, Burlington, ON L7P 0V8
Property Description
Property type
Att/Row/Townhouse
Lot size
N/A
Style
2-Storey
Approx. Area
1500-2000 Sqft
Room Information
| Room Type | Dimension (length x width) | Features | Level |
|---|---|---|---|
| Living Room | 5.18 x 3.8 m | N/A | Main |
| Dining Room | 2.75 x 4.27 m | N/A | Main |
| Kitchen | 3.82 x 2.44 m | N/A | Main |
| Primary Bedroom | 3.35 x 6.1 m | N/A | Second |
About 1419 Oakmont Common N/A
This newly built freehold townhouse in Tyandaga Heights perfectly combines modern luxury and comfort. With 3 spacious bedrooms and full bathrooms, it boasts 9-foot ceiling and elegant hardwood flooring that flows seamlessly into an open concept kitchen. The Kitchen features stainless steel appliances, a large island, and a design that overlooks the backyard. On the second floor, the primary bedroom offers ample space, a walk-in closet, and a luxurious ensuite 5pc bathroom. A convenient laundry room is also located on this level.The townhouse includes a 1-car garage and a driveway space for a second vehicle. The unfinished basement provides abundant storage, andthe home's prime location offers easy access to major highways, shopping and amenities.
Home Overview
Last updated
1 day ago
Virtual tour
None
Basement information
Full, Unfinished
Building size
--
Status
In-Active
Property sub type
Att/Row/Townhouse
Maintenance fee
$N/A
Year built
--
Additional Details
Location

Angela Yang
Sales Representative, ANCHOR NEW HOMES INC.
Some information about this property - Oakmont Common N/A

Book a Showing
Tour this home with Angela
I agree to receive marketing and customer service calls and text messages from Condomonk. Consent is not a condition of purchase. Msg/data rates may apply. Msg frequency varies. Reply STOP to unsubscribe. Privacy Policy & Terms of Service.












